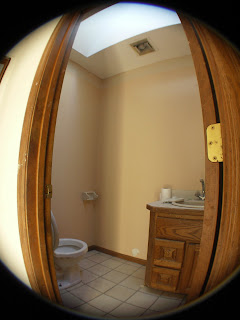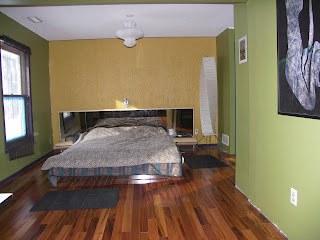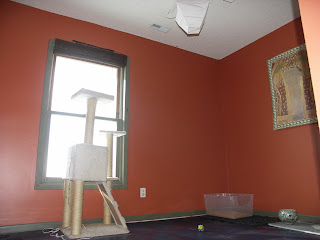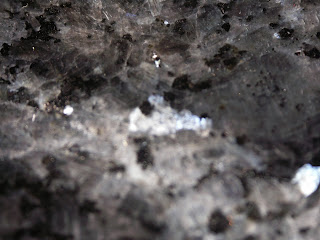










The original 1900 living room had seen better days; cherry floor, stone walls, and south facing windows gave way to rot, mildew, warped floors and uneven walls. Between the spores and the CO from the nearby furnace it was a place to chill out but not in a good way.
Now, however, it is an elegant Japanesey zendo-flavored guest bedroom-cum-meditation spot fit for a blissful hermit. Shoji screens filter outdoor light to the interior (and boast hidden LED lights too for the evening, along with hidden loudspeakers), grey roundel floor tiles, willow paint, Korean door across the closet (thanks, Sylvia), my rice merchant's ledger from the Kyoto flea market, Zuiko-san's sumi-e, a cohune palm brush from Belize carved by Roy, two closet doors that are wall decorations but fold down to become work surfaces, assorted bamboo things, manila rope, futon, flower vase with zinc silicate designs, and a Buddha ("I don't like this. He's not my god," says Flo).
























































